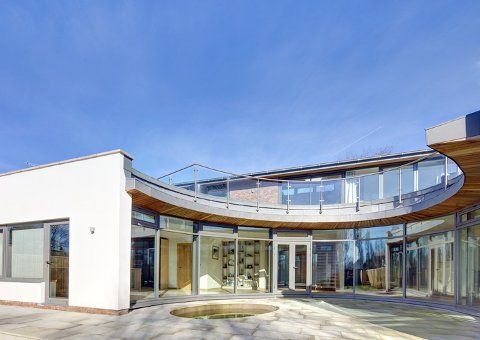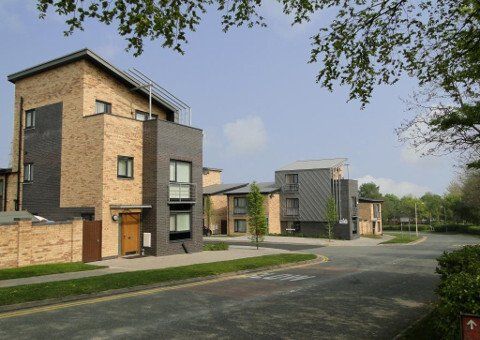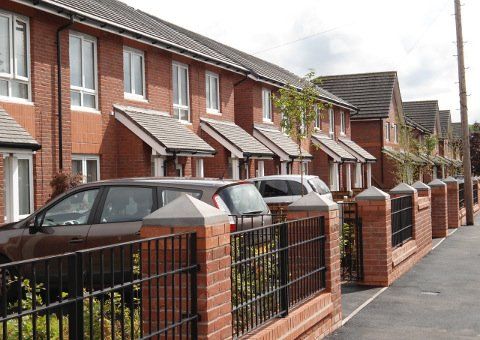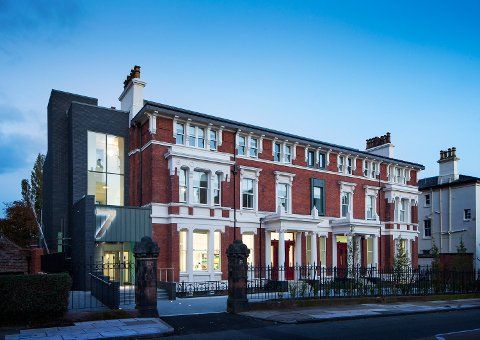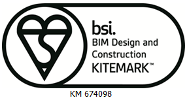Residential Housing
Recent Projects
Barnfield Avenue
A £7.8m joint venture between Riverside Housing and Liverpool Housing Trust, Barnfield Avenue provided 74 new properties for rent and shared ownership. AJP were involved from conception to completion of the project providing pre-planning services to establish site constraints including site investigation, drainage and highway strategies and foundation solutions.
This early involvement enabled a clear understanding of the requirement of all stakeholders to be established and developed. The scheme included a variety of house types to address requirements of two clients.
A number of foundation solutions were developed to address ground conditions and site constraints and to deliver a cost effective solution which met the required build programme and phasing. All properties achieved Code For Sustainable Homes accreditation with new adaptable drainage system designed to comply with requirements of SUR 7 and SUR 2.
The project was delivered on time and within budget and was short-listed for both RICS and Building Control awards
Hartopp Road
A development of 67 new build affordable homes split between two sites in Childwall, Liverpool.
Both developments are located within well-established housing estates in the Liverpool suburbs.
Close liaison was maintained with the client and residents association for the duration of the design to provide environmental improvements including additional car parking provision for existing residents and highway improvement works.
All properties achieved Code For Sustainable Homes accreditation with timber frame construction being utilised to maximise thermal efficiency and minimise construction programme.
Belvedere Road
Belvedere Road is a joint venture between Liverpool Mutual Homes and Liverpool City Council to provide a safe haven for people in need of emergency accommodation. The project consisted of 16 new short stay flexible apartments located within two historic buildings with contemporary extensions to the side and rear.
Constraints imposed by the existing buildings and the historical status provided a number of challenges in fulfilling the brief for an open plan and flexible building.
The building facades to the Victorian buildings were fully retained and new internal steel frame provided to fulfil the requirement for flexibility.
From conception the requirement to provide a green sustainable building was at the heart of the scheme with the final design incorporating a glazed central atrium with photovoltaic cells. Further improvements were made to the thermal efficiency of the existing building and new extensions utilising high performance insulation.



