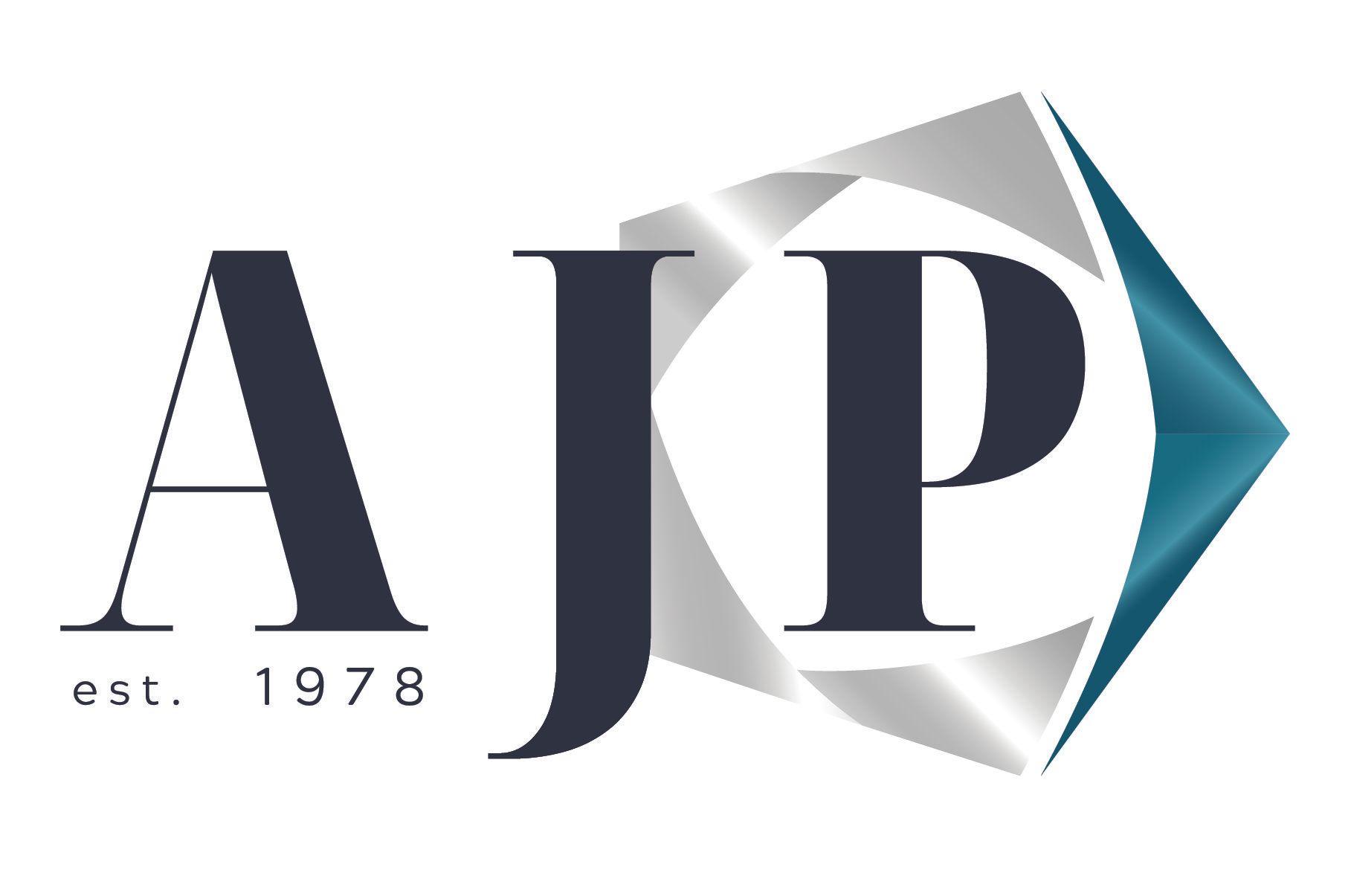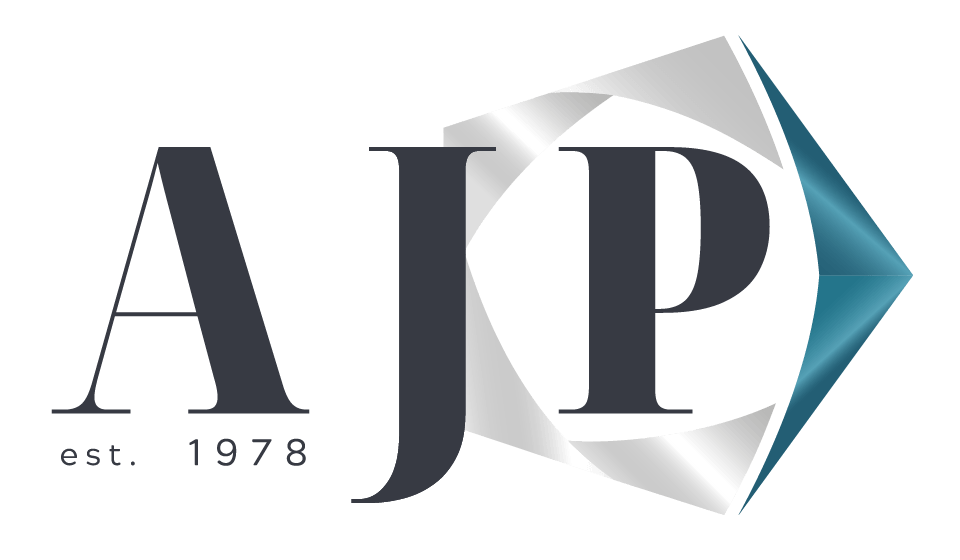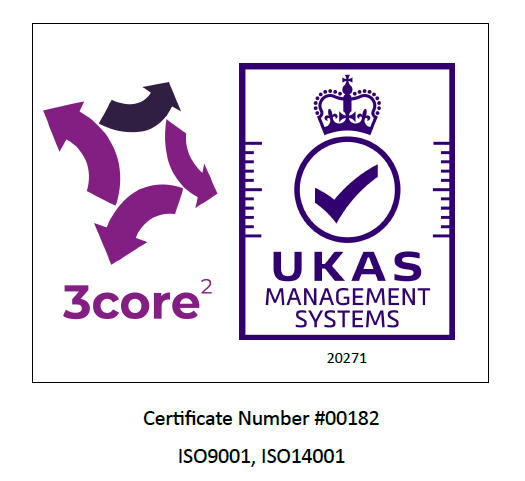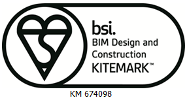Benefits of BIM
The main benefit BIM brings to any project is an improved means of communication and collaboration between all members of the project team. Alan Johnston Partnership has developed a range of working practices to gain greater efficiencies from data sharing between disciplines on various types of projects. Some of the benefits that can be expected are outlined below:
- Earlier and more accurate visualisations of a design – As the model is produce in the early stages of a project’s lifecycle, rendered images can be produced to allow the client an early view of the visual impact the building will have.
- Reduction in human error – Using software packages, such as Revit, can automatically reduce the need for drawing correction when design changes take place.
- Extract cost estimates – As the BIM is modelled as the final building will be built, the opportunity arises to extract and schedule near exact quantities of materials, such as steel, at all stages of the project to estimate and put a cost too.
- Generate accurate and consistent 2D Drawings at any stage – Several BIM software suites make it possible to create instant sections and elevation, where required, along with the usual general arrangements.
- Integration between analysis/design model and construction model – Using such software as Integrator and Robot, a BIM project can further reduce human error, while increasing efficiency and productivity. Also enables fire engineering, heat loss, lighting design to be introduced to the model.
- More efficient construction phasing – Through the use as such BIM software as Navisworks or Solibri, contractors can now simulate the construction phasing of a project from arrival on site to finish.
- Improved planning and resource allocation – With contractors able to have an improved vision on the phasing and planning of a project, their resources are able to planned an allocated more accurately.
- Discover design errors before construction (clash detection) – Clash detection is run through such BIM software as Navisworks or Solibri, which can not only detect if clashes are occurring with components, such as beams and ducts, but with more complex and advanced, such as door openings and fixed furniture.
- Aids clearer communication to all stakeholders – A building information model, as it suggests is a model contain information and usually all the information required for all stakeholders or design disciplines to perform their role on the project.
- Quicker and easier design revisions – Upon revising the initial issue onwards, drawings are much quicker and easier to revise due to the visual impact that working in the 3D environment has, modellers can see what needs revising and where upon changes, made from another design discipline, and the impact these changes have on other design disciplines.
- Collaboration of multiple design disciplines – As the BIM process includes multiple design disciplines all progress together their own model to be incorporated into a single model the process of co-ordination of construction and specification information becomes an easier obstacle to overcome than it can be traditionally.
- Reduction of waste – Due to Revit and other software’s ability to accurately schedule information and the reduction in RFIs throughout the design cycle, the is a reduction in waste and surplus materials.
- Further analytical design – As the 3D model is in a digital environment, and able to communicate in several software packages, it can be environmentally assessed including thermal performance, lighting and fluid dynamics.
- Improved facilities management – A building model that has been updated with all changes made during construction provides an accurate source of as built information and provides a useful starting point for managing and operating a facility.
Client Benefits
We are confident the deployment of BIM modelling will result in significant savings during the design and construction process. Construction methods, site logistics and programmes will be more robust and efficient, and can be closely monitored.
This will benefit everyone involved. Other long term benefits that Building Information Modelling will bring to a project for the client are;
- Harmonisation of the design team
- Early identification of design co-ordination issues
- Facilitate comprehension and communication of the designer’s vision
- Proactive collaborative problem solving decisions
- Safer exchange of secure project information and centralised project information
- Cost and Time Saving as quality of construction documentation is improved and problems are eliminated before the start of works on site.
- Risk Mitigation by early and timely clash detection of building services elements before the start of construction phase
- Co-ordination of time and space requirements between various trades promoting effective sequencing
- Provide a clear work path for all project participants to produce high quality, accurate and precise construction documents
- Shorter delivery programmes and a reduction of RFls during construction
- Reduction of site phase change orders for the project
- Avoid revisions of completed work
- Reduction of stored and waste materials









