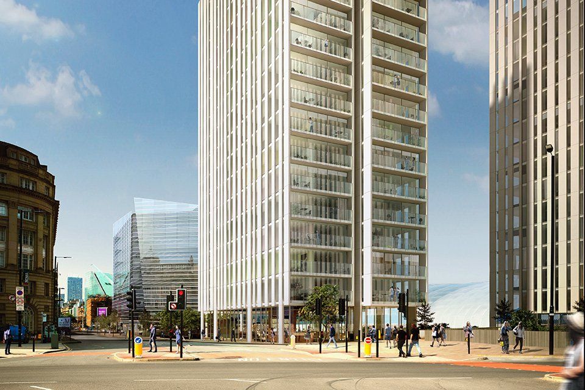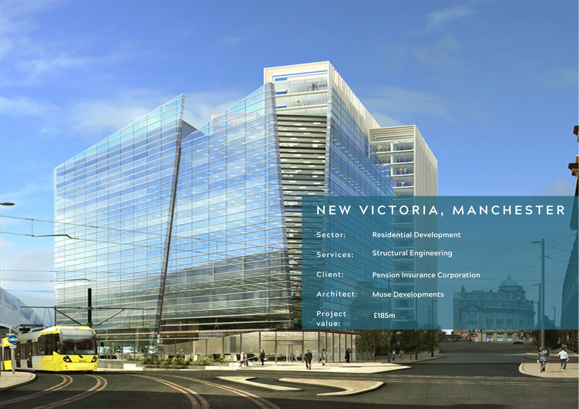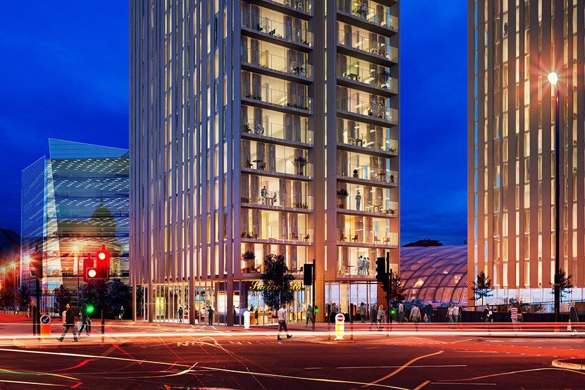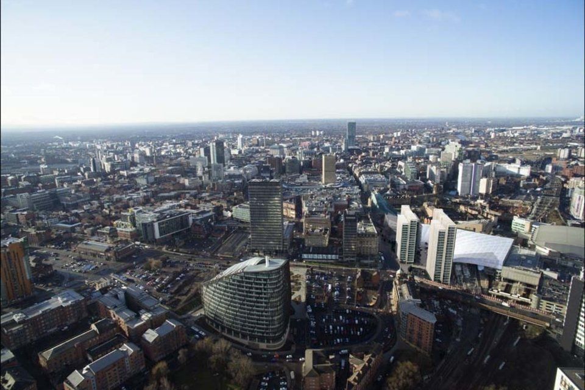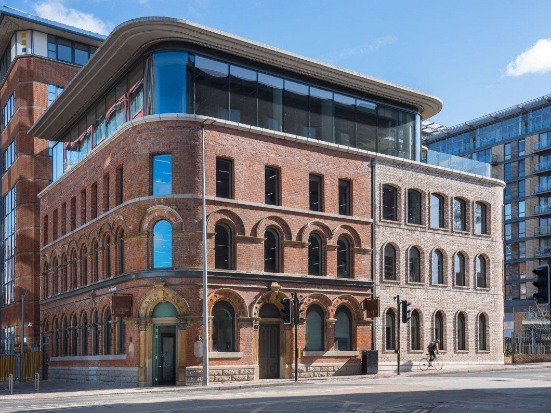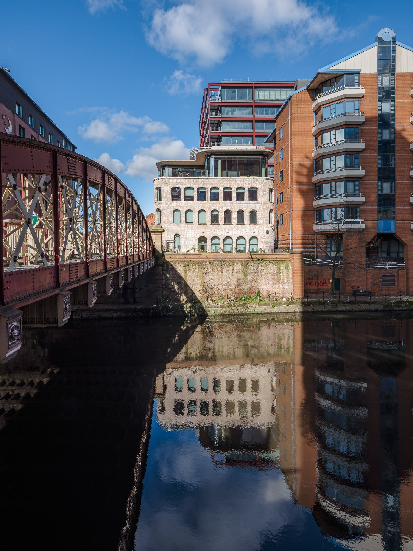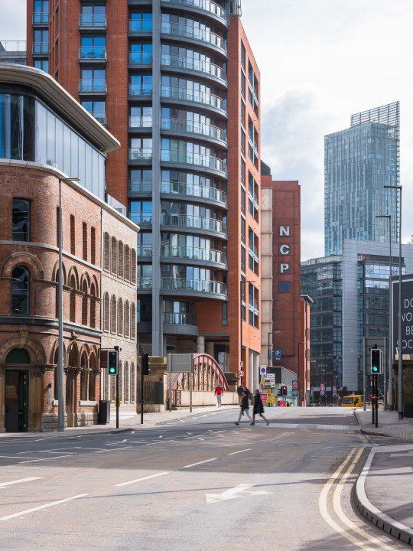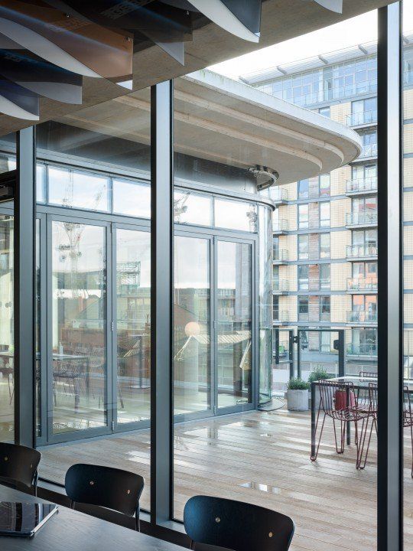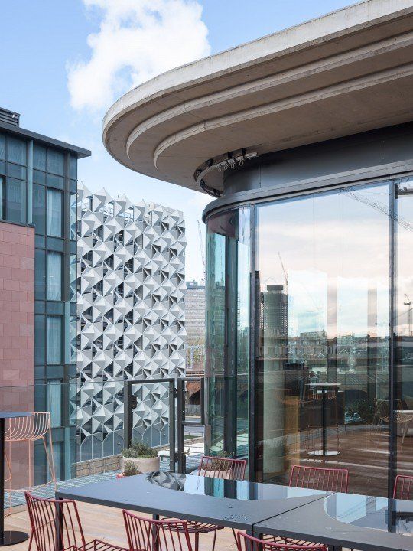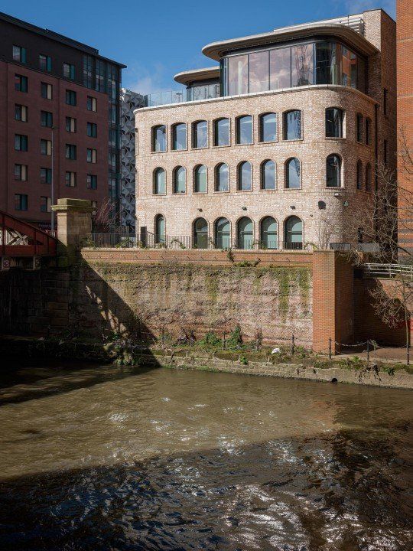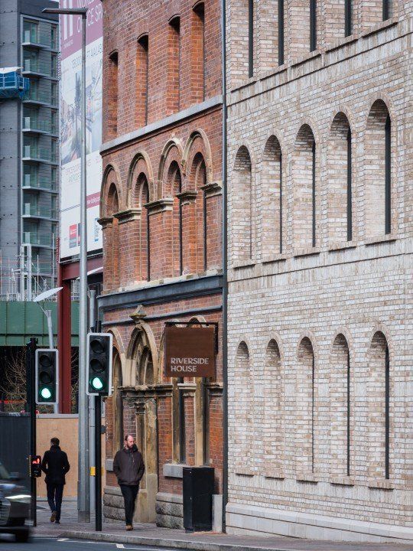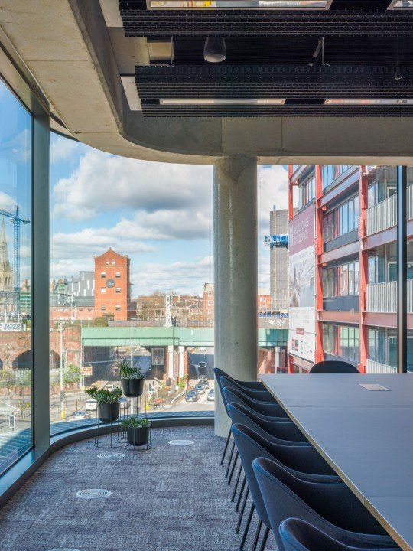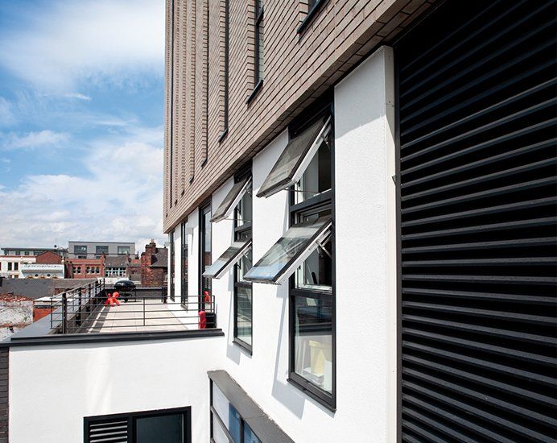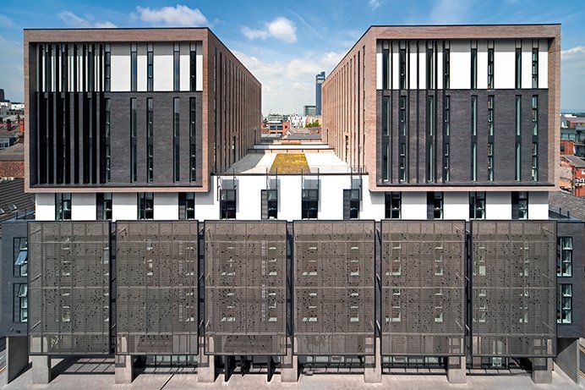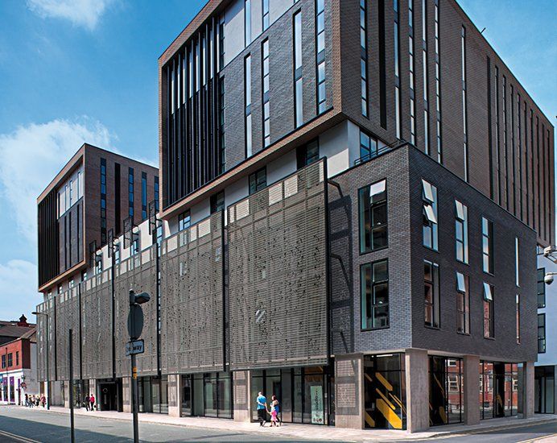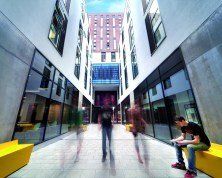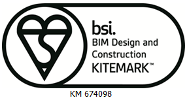Commercial Sector
Over the last ten years, AJP has seen significant expansions into the commercial market with high-value projects in Manchester, Stoke and Newcastle-upon-Tyne. Our experience now extends from retail park development and industrial buildings through to office accommodation. Each sector brings its own particular challenges; AJP excels in the commercial sector, with a team of driven engineers, expert in programming and practical solutions.
High quality office accommodation often needs to demonstrate excellent BREEAM ratings, usually with a requirement to expose or emphasise major structural components. AJP has delivered design excellence with focussed project oversight on many multi-million pound developments that have achieved this status across the UK.
Much of our industrial experience is in existing factories, where bespoke solutions to the particular needs of a client to expand or change accommodation whilst not disrupting output can be challenging but rewarding. Large retail development brings its own requirements, in particular the need to meet demanding programmes and costs.
Recent Projects
New Victoria, Manchester
Repurposing of a key area adjacent to Manchester Victoria train station into a vibrant new residential community, AJP delivered 450,000 sq. ft. of residential development by regenerating an under-utilised 2.5-acre site that had served as a rough-surface car park for many decades.
The project provided 520 new homes over two 20 and 25-storey towers respectively, alongside ground-floor retail and extensive public space. As part of the wider £185m scheme, AJP have also revived a 150,000 sq. ft. Grade A eight-storey office building.
New Victoria benefits from being in an unparalleled location, close to the city’s premier retail and leisure amenities, and has been supported by Network Rail, Manchester City Council and Homes England.
Riverside House, Salford
Overlooking the River Irwell towards Spinningfields, Riverside House is a four-storey new build, which will provide over 1400 sqm. of modern office space with unique features including a south-facing riverside courtyard. The first floor terrace will host a food retailer and serve as an informal function space for tenants.
Riverside House stands beside the listed Irwell Street Bridge, framed by the historic Southern Railway viaduct to the north, one of three river crossings that connect the New Bailey 'Masterplan' to Manchester. With the building's prominent position, Riverside House will act as a gateway to the new development.
Built in the late 1890s as a Royal Veteran’s Tavern, the existing building was a fine example of late Victorian Gothic architecture but had fallen into disrepair and dilapidation. The footprint of the former Royal Veteran’s Tavern building occupies roughly half the site, and a new build addition, conceived as a mirror image of the old tavern, will double this footprint to the south. The street facing facades of the existing building will be retained and restored, but the interior, which was failing structurally, is due to be removed.
The Hive, Manchester
A six-storey office block, built in the heart of Manchester's Northern Quarter by the Argent Group PLC, designed by AJP to achieve an excellent BREEAM rating. The Hive is the new chosen home for the Arts Council and comprises 7,800 sq. ft. of cutting-edge office accommodation. All floors have been designed to allow for airflow with windows positioned for cross ventilation. The concrete framed building occupies the site of a former department store and features glazed external finishes, original brickwork and an emphasis on the internally exposed concrete.
The new piled foundations were set inside the original basement walls to avoid disturbance to the adjacent streets in the central Manchester site. The ground beams were then designed to cantilever out to the back of the pavement to support the columns which were located here. The building frame utilised concrete post-tensioned floor slabs to economise on depth. A deep live adopted drain runs under the site, which is enclosed on all four sides by roads making construction a challenge in this busy area.
The concrete frame integrates with the building fabric to provide an integral part of the building's ventilation. This solution requires early coordination of all disciplines, particularly when combined with the practical limitation of a very tight town centre location.



