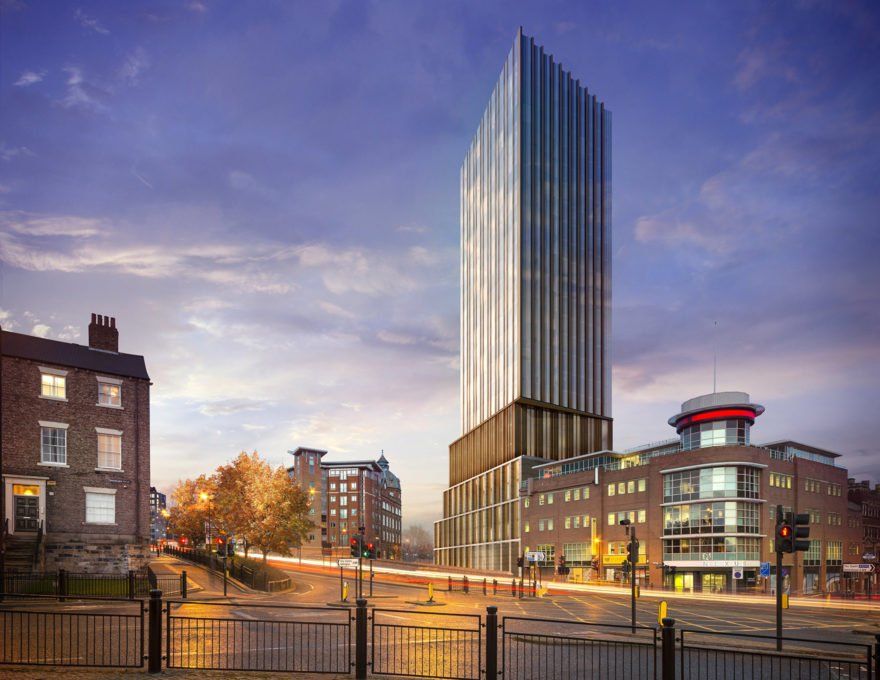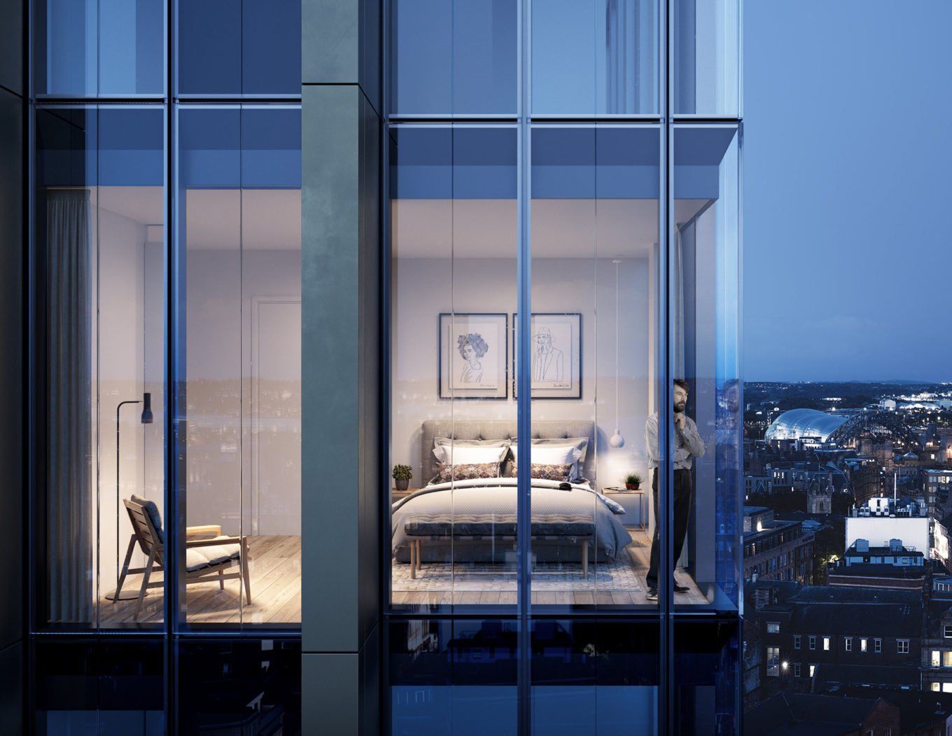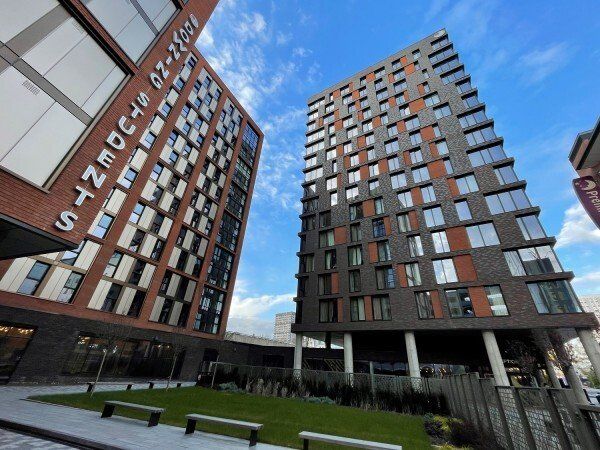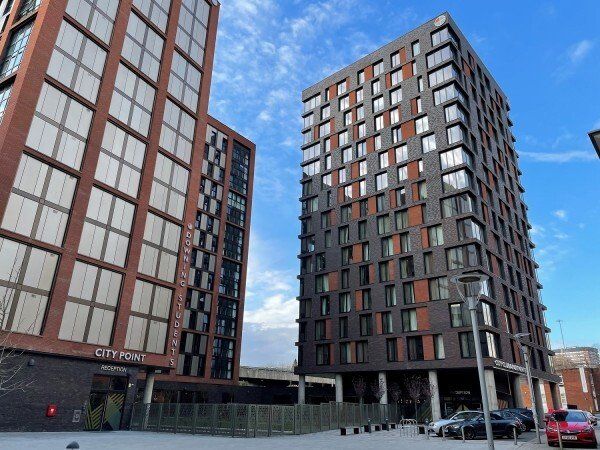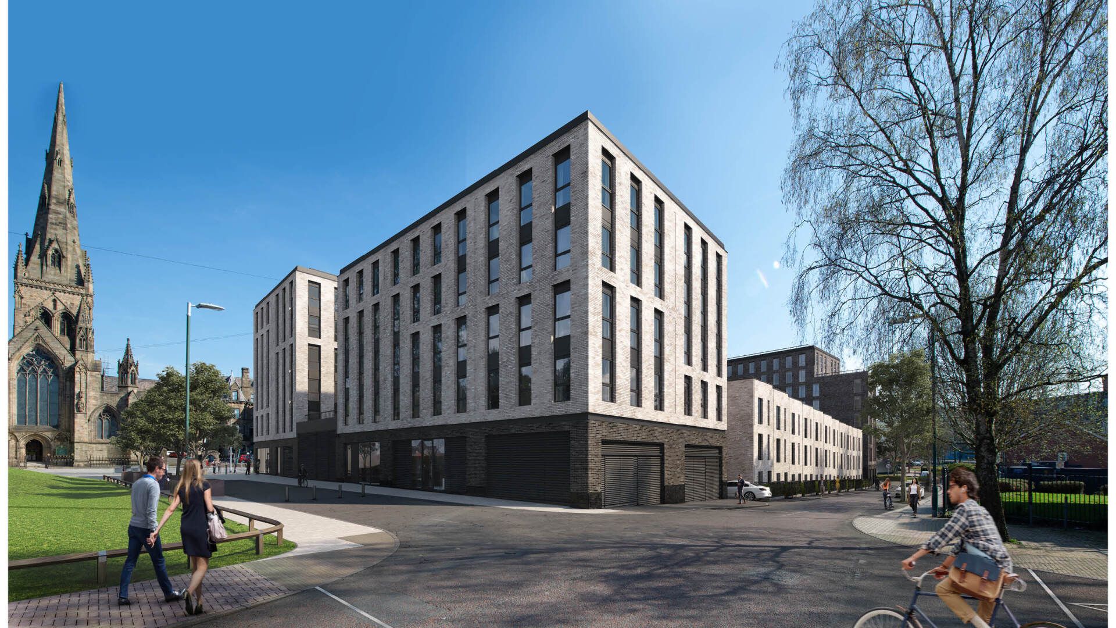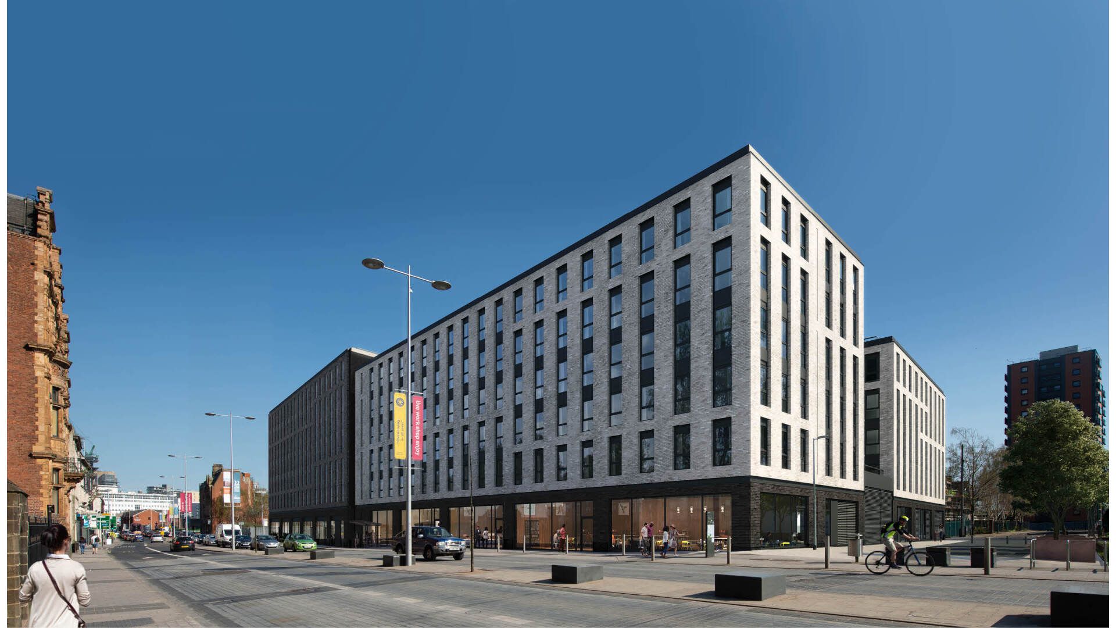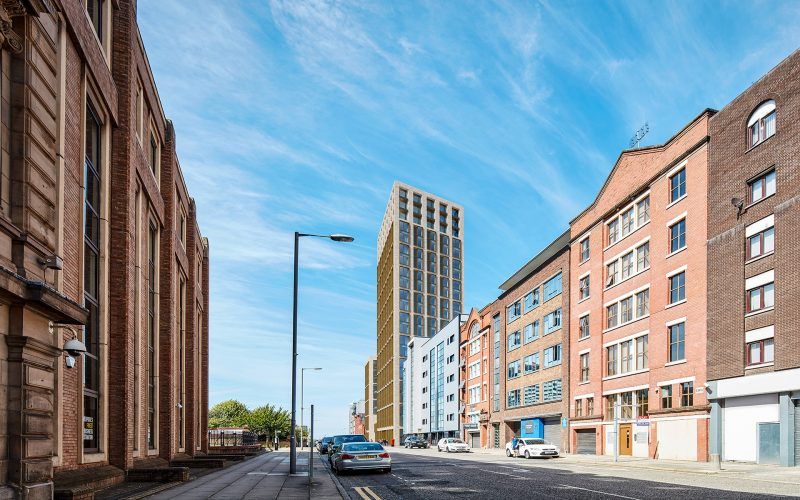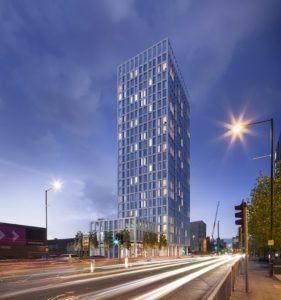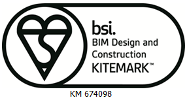High Density Living
Recent Projects
Hadrians Tower, Newcastle-upon-Tyne
Commissioned by Citygrove Securities and Stonegate Developments, Hadrian’s tower will provide 12,500m² of private accommodation rentals. As part of a scheme to regenerate the derelict brownfield site, Hadrian’s tower aims to transform the area of Rutherford Street, Newcastle, into a contemporary habitable area, complete with pedestrian routes into the city centre.
With a £40m budget, the scheme aspires to renovate the existing style of city dwellings to integrate high quality architecture into the city’s famous central conservation area and to improve connectivity between the heart of Newcastle and the Accelerated Development Zone to the west.
Additionally, a key part of the scheme includes plans for the NE1 to deliver a program of events that will offer the public the opportunity to access the building’s roof to explore Newcastle’s world famous cityscape from above.
Belgrade Plaza Phase 2, Coventry
Supporting a repeat client, Downing Developments, AJP in conjunction with Fabrik and Optomised Environments, has delivered a mixed-use accommodation tower in Coventry’s city centre connected to the University and Enterprise Area. The 14-storey build-to-rent development provides a local landmark in the city, whilst offering residents good pedestrian links to Coventry’s retail, leisure and cultural areas.
Offering 22,058 sq m of residential space, Belgrade Plaze has been constructed to apply inclusive design principles to the internal and external spaces, creating a safe and secure environment which responds to the needs of all users. Belgrade Plaza Phase 2 comprises 100 one and two-bedroom private rental apartments and a 13 storey L-shaped 385-bedroom student residential building. Both elements are connected by a single-storey podium which houses communal facilities, including 2 large common rooms, meeting rooms, two gyms and laundry facilities.
Pall Mall, Liverpool
Pall Mall is a residential scheme on the edge of Liverpool’s Business district which comprises 336 apartments forming a new city block and features a 22 storey tower on the South Western corner of the site. It is being brought forward for Anwyl Construction Company Ltd as a PRS model to provide a wide variety of apartments sizes, with the benefit of generous amenity facilities.
The new tower will act as a catalyst for the redevelopment of Pall Mall and the Exchange Station site adjacent. It is a well-proportioned brick building with carefully balanced elevations which reflect the civic nature of the location and the importance of this site in Liverpool City Centre.
Hadrians Tower, Newcastle-upon-Tyne
Commissioned by Citygrove Securities and Stonegate Developments, Hadrian’s tower will provide 12,500m² of private accommodation rentals. As part of a scheme to regenerate the derelict brownfield site, Hadrian’s tower aims to transform the area of Rutherford Street, Newcastle, into a contemporary habitable area, complete with pedestrian routes into the city centre.
With a £40m budget, the scheme aspires to renovate the existing style of city dwellings to integrate high quality architecture into the city’s famous central conservation area and to improve connectivity between the heart of Newcastle and the Accelerated Development Zone to the west.
Additionally, a key part of the scheme includes plans for the NE1 to deliver a program of events that will offer the public the opportunity to access the building’s roof to explore Newcastle’s world famous cityscape from above.
Victoria House, Manchester
The scheme for Victoria House is part of an extended vision to regenerate the wider Manchester City area, to create a new neighbourhood with a fresh feel and sense of place.
The site, located within the emerging Portugal Street East and HS2 Manchester Piccadilly Strategic Regeneration Framework (SRF), will comprise a new 23-storey building with 158 one, two and three bedroom homes. There will be communal roof space and a variety of residential amenities including a gym, community room and dining areas. There will also be ground floor retail units set back from the road and cycle parking.
As part of the plans, Forshaw Land and Property Group, alongside other landowners, will be making a significant financial contribution to the development of this regeneration project.



