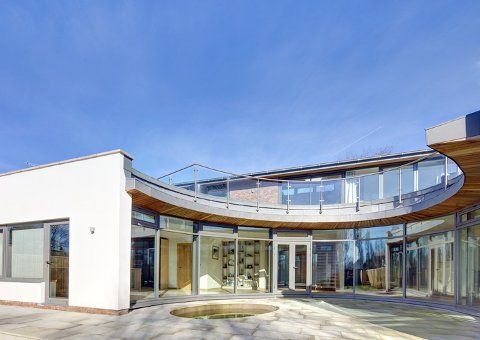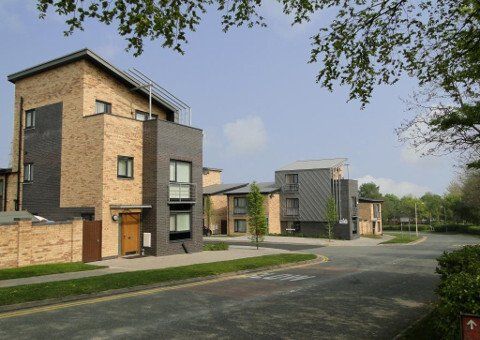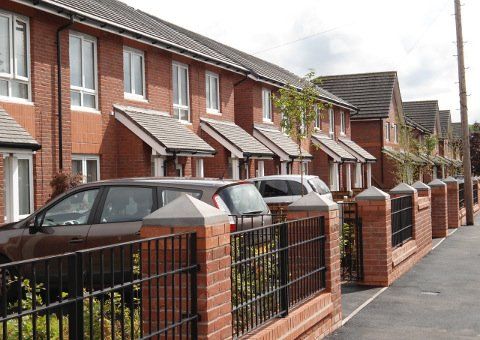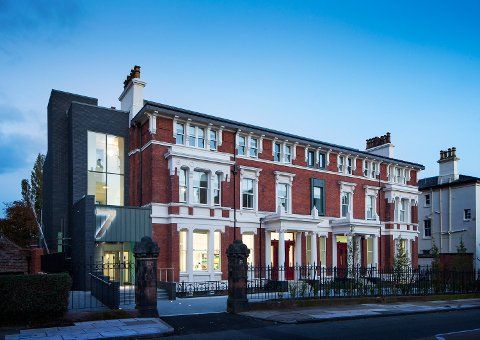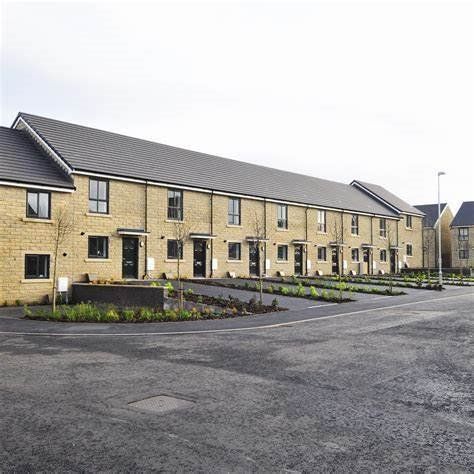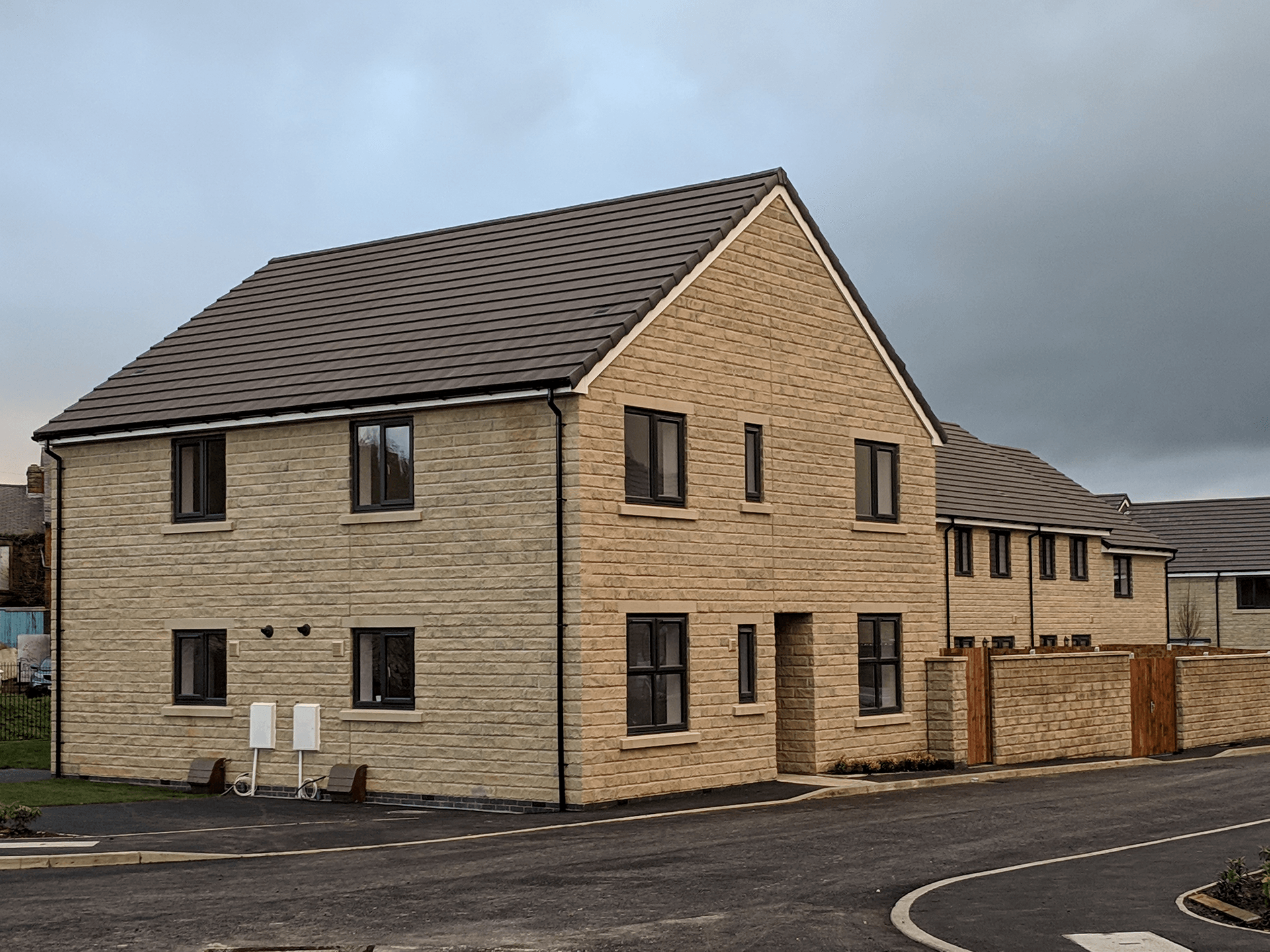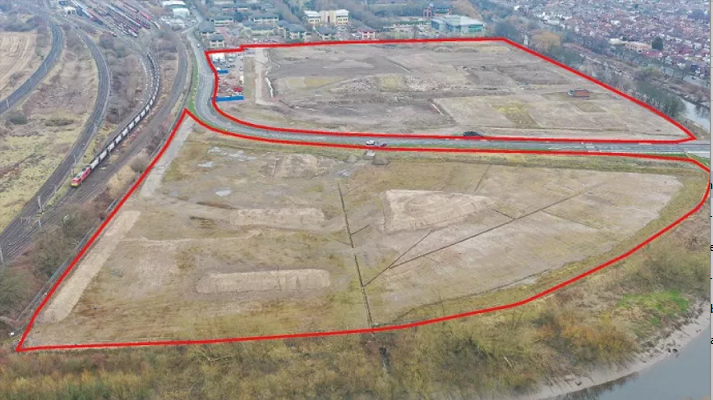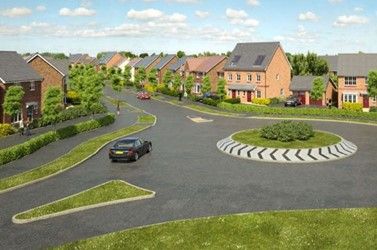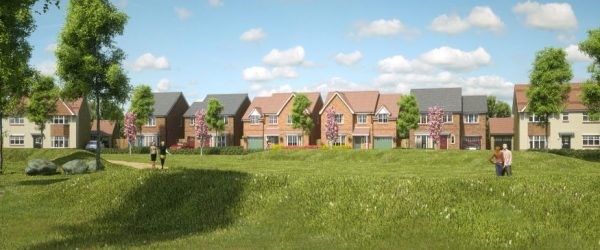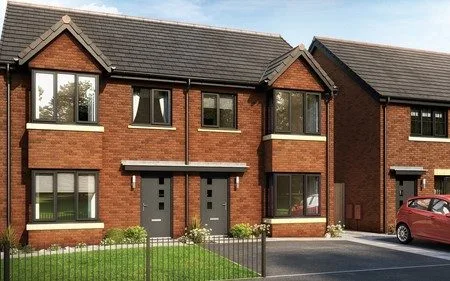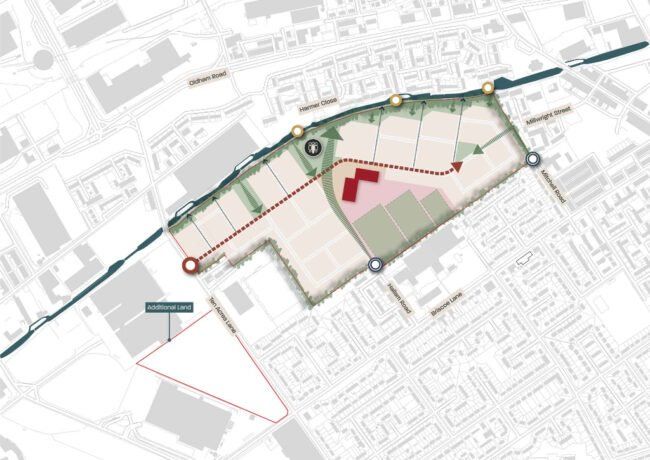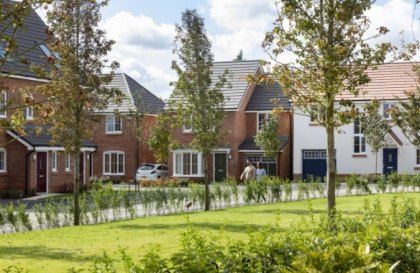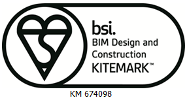Residential Housing
Recent Projects
Barnfield Avenue
A £7.8m joint venture between Riverside Housing and Liverpool Housing Trust, Barnfield Avenue provided 74 new properties for rent and shared ownership. Alan Johnston Partnership were involved from conception to completion of the project providing pre-planning services to establish site constraints including site investigation, drainage and highway strategies and foundation solutions.
This early involvement enabled a clear understanding of the requirement of all stakeholders to be established and developed. The scheme included a variety of house types to address requirements of two clients.
A number of foundation solutions were developed to address ground conditions and site constraints and to deliver a cost effective solution which met the required build programme and phasing. All properties achieved Code For Sustainable Homes accreditation with new adaptable drainage system designed to comply with requirements of SUR 7 and SUR 2.
The project was delivered on time and within budget and was short-listed for both RICS and Building Control awards
Hartopp Road
A development of 67 new build affordable homes split between two sites in Childwall, Liverpool.
Both developments are located within well-established housing estates in the Liverpool suburbs.
Close liaison was maintained with the client and residents association for the duration of the design to provide environmental improvements including additional car parking provision for existing residents and highway improvement works.
All properties achieved Code For Sustainable Homes accreditation with timber frame construction being utilised to maximise thermal efficiency and minimise construction programme.
Belvedere Road
Belvedere Road is a joint venture between Liverpool Mutual Homes and Liverpool City Council to provide a safe haven for people in need of emergency accommodation. The project consisted of 16 new short stay flexible apartments located within two historic buildings with contemporary extensions to the side and rear.
Constraints imposed by the existing buildings and the historical status provided a number of challenges in fulfilling the brief for an open plan and flexible building.
The building facades to the Victorian buildings were fully retained and new internal steel frame provided to fulfil the requirement for flexibility.
From conception the requirement to provide a green sustainable building was at the heart of the scheme with the final design incorporating a glazed central atrium with photovoltaic cells. Further improvements were made to the thermal efficiency of the existing building and new extensions utilising high performance insulation.
Summerhill Park, Maghull
Alan Johnston Partnership is providing civil and structural engineering services for a new housing development by Persimmon Homes in the popular area of Maghull. Located just over a mile from the town centre and 7.5 miles north of Liverpool, the development will consist of over 1,600 homes for an expanding community.
Key design principles include the creation of an attractive gateway from Poverty Lane with new access and infrastructure being implemented for the safety and respect of an existing residential development south of Poverty Lane. New footpaths and cycleways, as well as access points for pedestrians and cyclists, are also being incorporated amongst ample planted outdoor spaces. The site is conveniently located for commuters with a train station less than a mile away, making the development highly attractive to prospective buyers.
Alan Johnston Partnership is dedicated to delivering high-quality engineering that enhances the longevity and sustainability of this development, meeting the needs of the growing neighbourhood.
Ten Acres Lane, Manchester
Alan Johnston Partnership will provide civil and structural design services for the redevelopment of the former Jackson's Brickworks site in Manchester into housing. The 47-acre site, located east of Ten Acres Lane, has been designated for residential regeneration by Manchester City Council since 1995. The site will be developed in two phases; the first feature 378 homes with the second introducing a further 338 homes. The properties will compromise houses and flats with one to four bedrooms. A new secondary school with sports facilities will also be built in the second phase and will be accessible to the local population under a community use agreement.
The site, which has been vacant for a number of years, will require extensive remediation before it can be developed. The ground is heavily contaminated and there is a significant presence of invasive species, including Japanese Knotweed. An application for remediation was approved in October 2021, and it is estimated that 18 to 24 months of work will be needed to make the site safe and ready for redevelopment. The development will include 512 car parking spaces in the first phase, with Electric Vehicle parking spaces and cycling storage to be provided in the second phase.
The project will involve the comprehensive remediation and regeneration of the site, including improved green areas, with enhanced connectivity for cycling and walking, bringing regeneration benefits to the surrounding areas of Miles Platting and Newton Heath.



