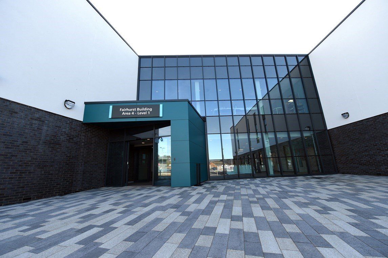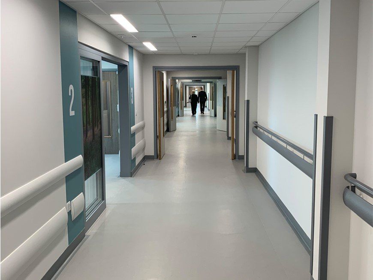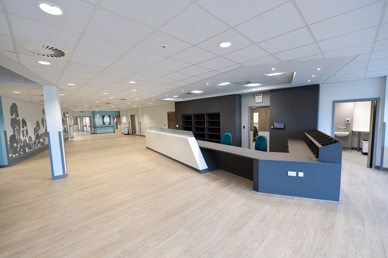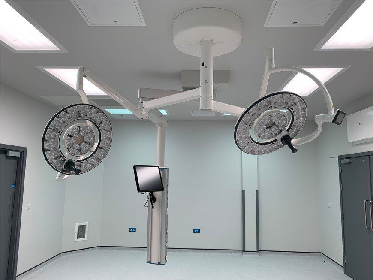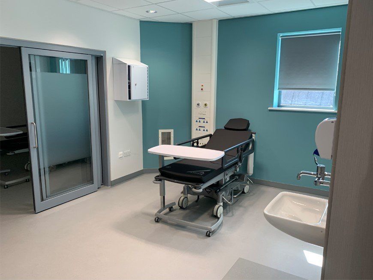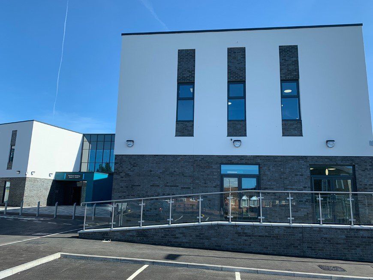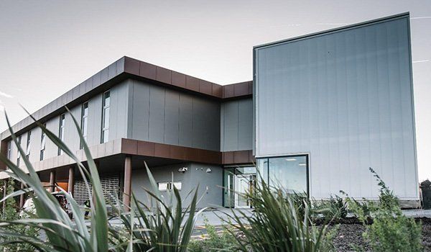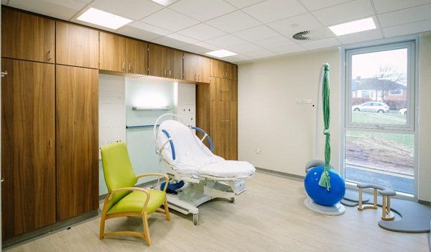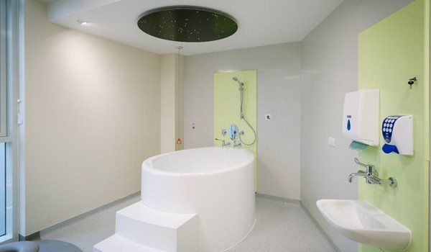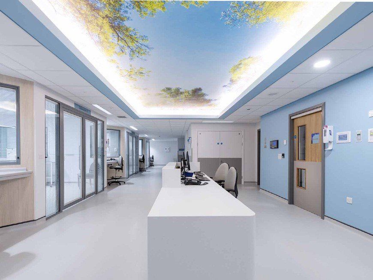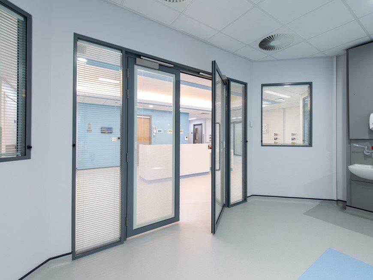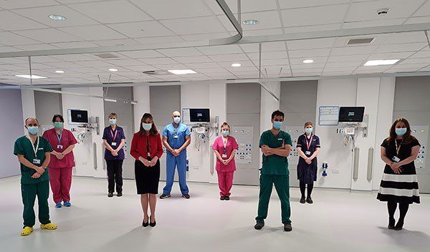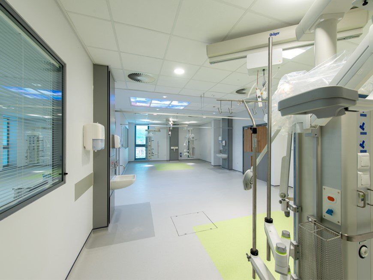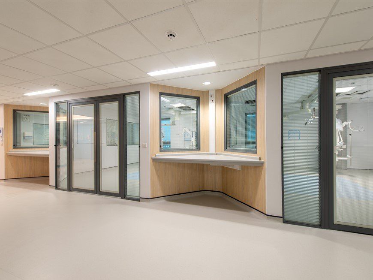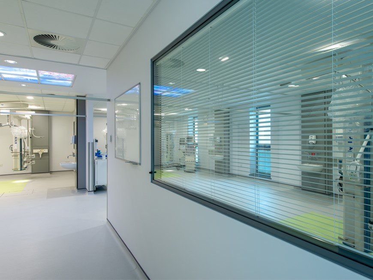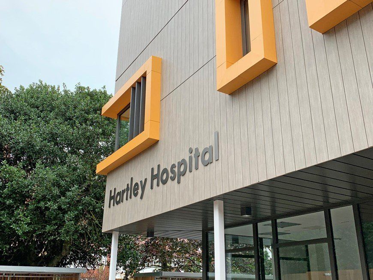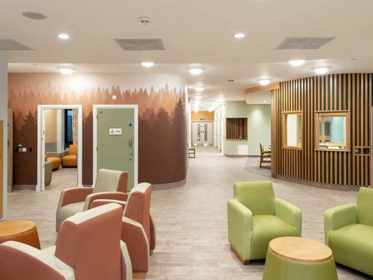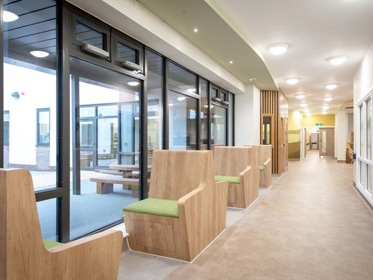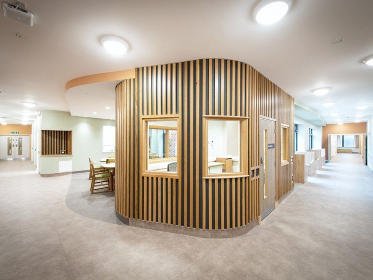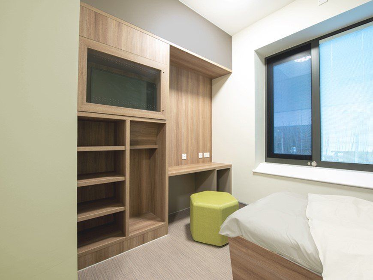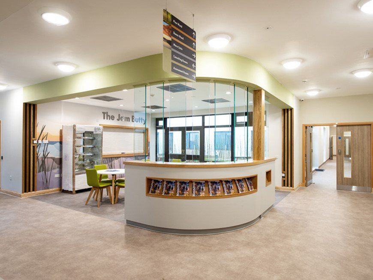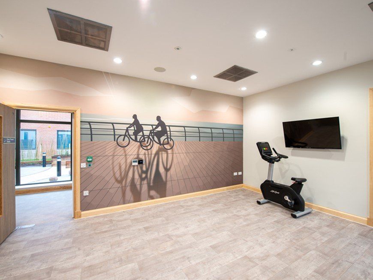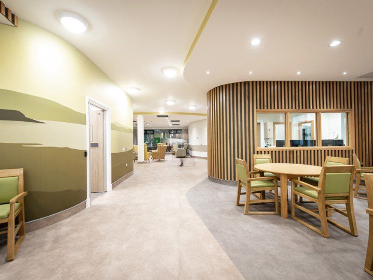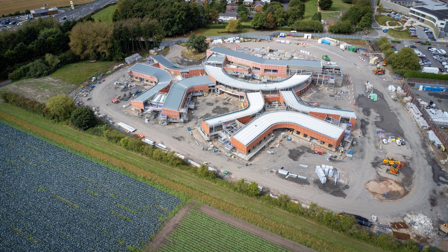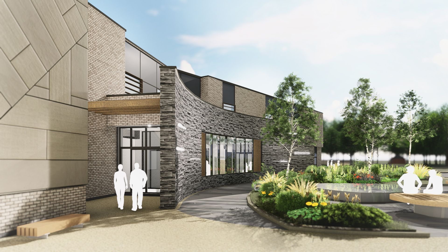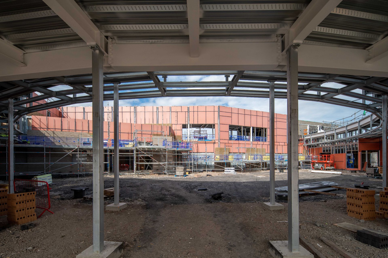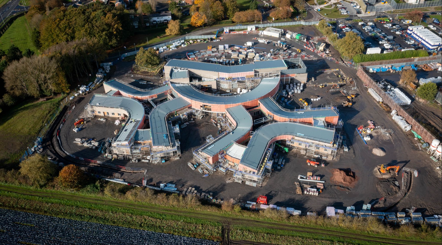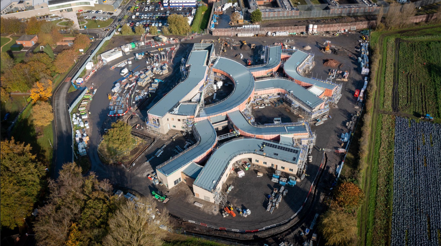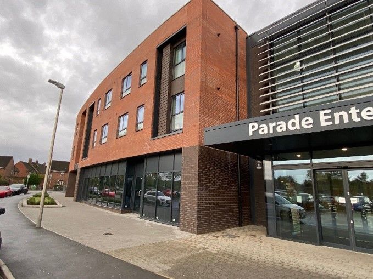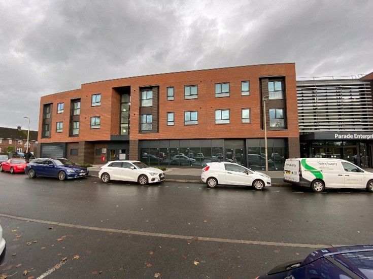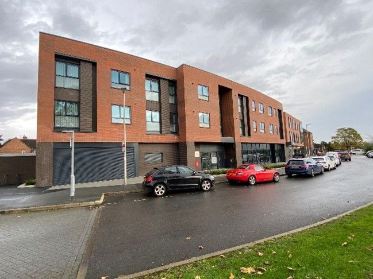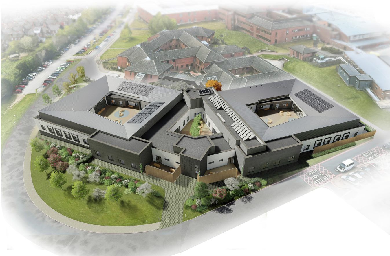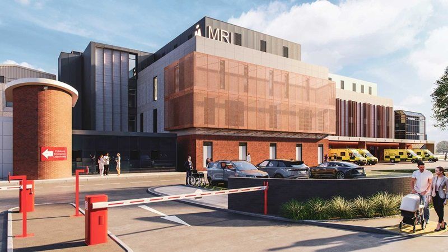Health Sector
The practice has completed projects for numerous Healthcare Trusts throughout the north west since it was formed in 1978. Though we still complete a considerable amount of work under traditional procurement, the majority of our commissions are now through the Procure 21 route. We have extensive experience in the area of major healthcare development secured by this method.
Alan Johnston Partnership has worked on most hospital sites in the north west for numerous years and hold close relationships with many NHS trusts in the wider region.
Recent Projects
Burnley Hospital
The integration of Burnley General’s state-of-the-art Fairhurst Building is the latest milestone of their £60m development programme to provide patients and staff with high quality facilities for outpatient appointments, ophthalmology and maxillo facial treatment, in bigger and better surroundings.
Following planning approval in early 2018, the ELHT Capital Projects Team, working with principal construction partner IHP-Vinci, Gilling Dod Architects and AJP, delivered the scheme ahead of schedule, and within budget, in less than 18 months. The construction of the Fairhurst Building was completed in a live hospital environment, as all clinical and admin functions had to remain fully operational at all times.
The scheme was designed in compliance with the Ecodesign Directive and includes many measures to minimise the impact on the environment whilst dramatically decreasing energy usage. The Fairhurst Building, with its new and improved facilities will be of huge benefit to staff and the 58,000 patients who visit each year.
South Lakes Birth Centre
The South Lakes Birth Centre is now recognised as one of the leading centres in the UK, setting a new benchmark in maternity unit design. Delivered under the P21+ Framework, the project involved a major extension to Furness General Hospital, with works completed in a live working hospital environment in under 15 months.
The project was co-designed by staff members and local community, with new ideas and layouts derived directly from service-user feedback and extensive consultation with stakeholders. The initial design from Day Architectural was explored in detail with them; adapted live using Day’s software, which was then integrated into AJP’s structural designs to improve safety, building efficiency and materialise innovations.
Royal Preston Hospital
Completed in March 2021, the £19m expansion and refurbishment project of Royal Preston Hospital’s Critical Care Unit sought to provide much needed new bed capacity and a modern environment for staff and patients.
Carried out over four phases, the scheme included an extension and extensive remodelling of a dilapidated part of the existing estate to transform the tired building into a new ultramodern Critical Care Unit. As it was delivered in the midst of the COVID-19 pandemic, specific attention was included in the design to enable the department to continue to operate fully.
The 34-bed unit is now home to facilities architecturally designed by Gilling Dod that encourage mindfulness and positive wellbeing for both patients and staff, helping to detract from the clinical setting. The scheme was managed by Integrated Health Projects (IHP), the joint venture between VINCI Construction UK and Sir Robert McAlpine, who worked in partnership with the NHS to deliver a fully HTM compliant world class facility, which puts the needs of patients and staff at the helm of their design.
Hartley Hospital
Completed in June 2020, Hartley Hospital is a new £20m inpatient mental health unit for older adult and adult acute services.
The hospital comprises 40 ensuite bedrooms, a short-term assessment suite, on-site café, a family visiting room, sacred space, gym, office suites and outpatient services. Additionally, all inpatients have access to all therapy and activity areas, plus gorgeous inner garden courtyards, which create a uniquely modern therapeutic setting.
Built on the previous General Infirmary site, the hospital replaces the existing Boothroyd Unit and nearby Hesketh Centre, now enabling the town’s inpatient and Community Mental Health services to be co-located for the first time.
Aspen Wood LSU, Liverpool
Alan Johnston Partnership is delivering consulting engineering services for the construction of Aspen Wood Low Secure Unit (LSU), a state-of-the-art 40-bed learning disability facility located in Sefton, Merseyside. The unit, which received full planning permission from Sefton Council in November 2020, will offer short to medium term care for service users in a low secure setting, providing a new model of secure learning disability care.
Aspen Wood will feature a range of top-quality care services in a therapeutic environment, aimed at optimizing the welfare and comfort of patients. The facility is intended to replace existing learning disability services and will be located on the same site as Rowan View, a medium secure unit. The construction of Aspen Wood, which is being led by IHP and Vinci for NHS Mersey Care, began in 2021. Alan Johnston Partnership is providing consulting engineering for the project.
West Parade, Chester
Alan Johnston Partnership is providing civil and structural design services for West Parade, the final phase of the regeneration of Blacon Parade in Chester. The £19 million project, instigated by Sanctuary Homes and designed by Brock Carmichael, includes the construction of a new medical centre with housing above, located next to the already completed Parade Enterprise Centre. The development will feature 12 one-bedroom and four two-bedroom apartments for affordable rent, spread across three storeys.
The Blacon Estate regeneration project began in 2012 and covers an area of 8 acres, including the refurbishment of 48 existing dwellings, the construction of 62 new family houses, a new sheltered housing block with 40 apartments, the refurbishment of the parade, a new primary care centre and pharmacy, a community development centre with library, and a business enterprise building. The project has been successful in engaging with key local stakeholders and the wider community through sustained consultation and The Enterprise Centre received a Breeam Excellent rating. With the shared view to improve the quality of life for residents and stimulate economic growth the collaborative approach to the environment has positively impacted a community of 14,000-residents.
Peter Hodgkinson Centre, Lincoln
Alan Johnston Partnership is providing consulting engineering services for the construction of two new inpatient mental health wards at the Peter Hodgkinson Centre in Lincoln. The project is part of a larger plan to provide suitable accommodation for all patients at the centre, with the goal of replacing outdated shared dormitory wards and improving the overall quality of care for patients with individual needs. The new 19-bed ‘Ellis’ and ‘Castle’ wards will feature separate, ensuite accommodation for patients, as well as ground floor access to a peaceful courtyard area. The outdoor environment is expected to provide major benefits for patients, helping to support their recovery.
The design of the wards was influenced by the "Building Together" program, which included input from patients, carers, and staff. Ellis and Castle will replace the Conolly and Charlesworth wards at the Lincoln County Hospital site as part of a £37 million program to create more sustainable and progressive inpatient mental health units.
Project Red, Manchester
Alan Johnston Partnership is providing consulting engineering services for
Project Red, a renovation project at the Manchester Royal Infirmary Hospital's Emergency Department. The £40 million project aims to increase capacity, provide a more efficient layout for the department, and meet the evolving needs of 21st century healthcare.
As part of Project Red, the Emergency Department will be expanded and improved to include 10 resuscitation bays, 27 major cubicles and six new operating theatres, which will support the hospital's growing role as a regional centre for emergency and specialist surgery.
Integrated Health Projects (IHP), a joint venture between VINCI Construction UK and Sir Robert McAlpine, is leading the construction of Project Red, which is expected to take just over three years to complete. Mace provided an architectural design, fitting of the importance of the redevelopment, with AJP delivering civil and structural engineering to enhance the building’s longevity and sustainability.
To ensure that the hospital can continue providing essential services during the construction process, temporary access routes and separation from live construction works will be carefully coordinated throughout the build. This will allow the Emergency Department and theatres to remain fully operational throughout the project.



