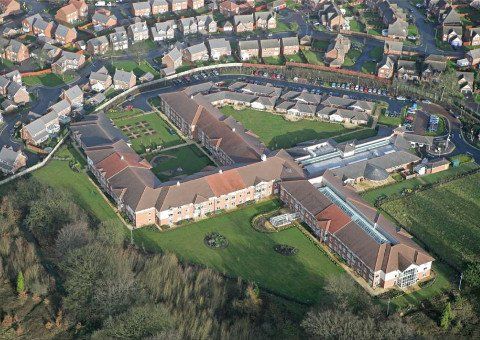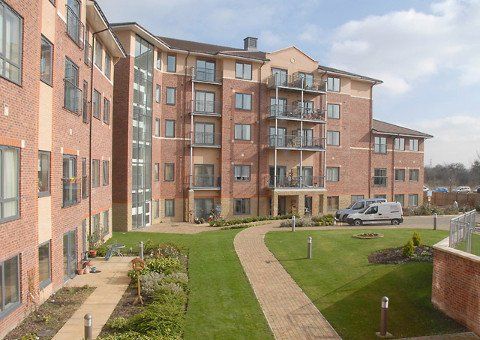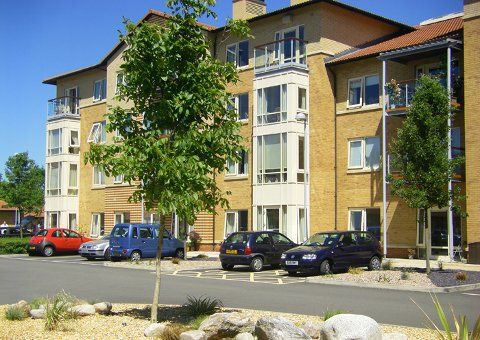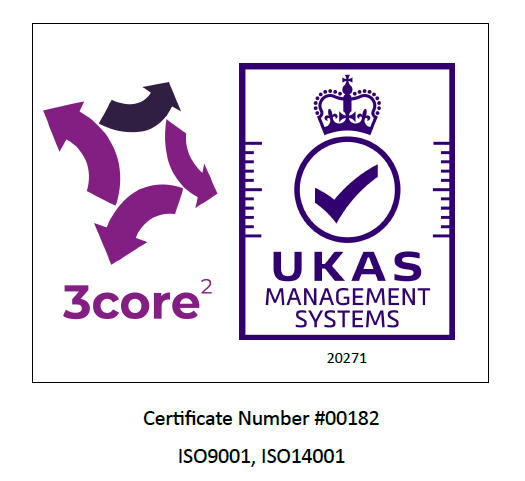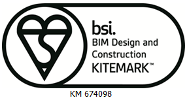Residential Housing
Recent Projects
Sheffield Care Home
Working with a major contractor, this was the fourth retirement village for the Extracare Trust by the contractor’s team. Built on a steeply sloping site on the outskirts of Sheffield the land was generally undeveloped however; there had been significant unrecorded coal workings below the site which required significant problem solving.
The site was grouted to address the mining issues whereupon loadbearing masonry construction was utilised for the lower blocks with a steel frame for the five storey block. Traditional foundations were used onto the natural stiff clays and shales. The dramatically sloping site incorporated various types of retaining walls to all areas of the development in reinforced concrete or blockwork, stone gabions and proprietary stone walls laid dry and tied into engineered geotextile grid system.
The complex comprises a mix of three, four and five storey accommodation blocks containing 208 apartments together with 9 bungalows. The development partners were Arena Housing Association and Sheffield City Council.
Crewe Care Home
This is the third Belong Care Village and opened in December 2010. The 72 bedroom Care Home plus 12 extra care apartments continues the development of designing for people with dementia and the role of the care Village as a community facility.
The three storey building was constructed using load-bearing masonry and a central steel frame to the open plan communal areas. The building was partially piled to overcome a local weak area of sub-strata. The majority of the building was able to be supported from the excellent firm clay strata below the site.
Due to restrictions on surface water run off rates, the site was attenuated using cellular storage tanks below ground.
Milton Keynes Care Home
A negotiated project built by Gleeson’s with Alan Johnston Partnership providing civil and structural engineering services.
The village was built on the site of a former school. The difficult ground conditions were addressed by an innovative piling approach with the practice working closely with the chosen piling subcontractor.
Two central steel frame atriums formed the focal point for the community areas of the development and incorporated large rooflights.
Despite starting during the winter the project was delivered on time and on budget.






